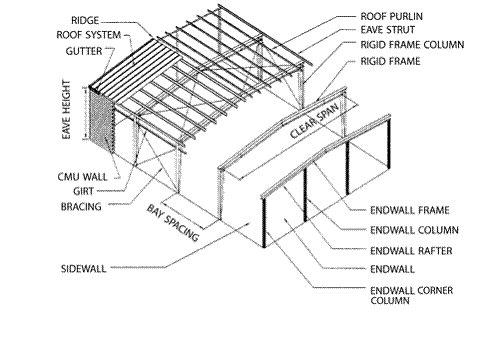Building Info
To assist in the understanding of terminology in building construction, Building 101 gives the definitions to the most commonly used building terms.

-
1
Anchor Bolts»
-
2
Bay Spacing»
-
3
Clear Height»
-
4
Clear Span»
-
5
Column»
-
6
Continuous Beam Endframe»
-
7
Corner Post»
-
8
Eave Height»
-
9
Eave Purlin»
-
10
End Post Spacing»
-
11
Endwall»
-
12
Haunch»
-
13
Post-and-Beam Endframe»
-
14
Rafter»
-
15
Ridge»
-
16
Roof Purlin»
-
17
Roof System»
-
18
Sidewall»
-
19
Wall Girt»
-
20
Wall System»
Anchor Bolts
Bolts used to secure building components to the foundation. In the case of primary framing, these bolts are embedded in the foundation and secured to the column baseplate.
Bay Spacing
The distance between primary framing members measured parallel to the ridge or eave. Interior bays are measured from center line of frame to center line of frame.
Clear Height
Distance from the finished floor to the bottom of the rafter at the rafter-to-column connection.
Clear Span
Distance between columns.
Column
Vertical support member for primary framing system.
Continuous Beam Endframe
A multiple-span structural frame consisting of straight or tapered solid-web sections whose exterior rafter-to-column moment connection stabilizes the frame. The frame spans across the width of the building, using interior columns and supporting secondary framing along with roof and wall coverings. This frame is designed in accordance with AISC Type I construction.
Corner Post
Corner column of post-and-beam frame.
Eave Height
The vertical dimension from finished floor to eave.
Eave Purlin
A roof secondary framing member located at the eave and used for attaching roof and wall panels.
End Post Spacing
Distance between center lines of end posts.
Endwall
An exterior wall that is perpendicular to the ridge and parallel to the gable of the building.
Haunch
The area of increased depth of the column or rafter member which is designed to account for the higher bending moments that occur at such places. Typically, this occurs at the rafter-to-column connection.
Post-and-Beam Endframe
A structural framing system used at the endwall which is composed of corner post, end post, and rake beams.
Rafter
A fabricated member, with parallel flanges, that extends from the haunch member to the frame ridge. Any beam, in general, used in a primary frame.
Ridge
Apex of building
Roof Purlin
A roof secondary member that is secured to frame rafters and supports the roof covering.
Roof System
The exterior roof surface consisting of panels, closures, and attachments.
Sidewall
An exterior wall that is parallel to the ridge and sidewall of the building.
Wall Girt
A horizontal wall secondary member that is secured to columns and supports the wall covering.
Wall System
The exterior wall surface consisting of panels, closures, and attachments.

